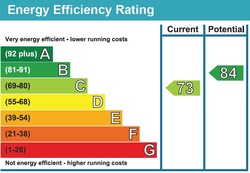|
|
22 Treorky Street, Cathays22 Treorky Street in Cathays is a 6-let fully modernised mid-terraced house, completely renovated in 2012. Fully HMO licensed, 3-storey student house with spacious attic bedroom and bathroom, plus more 5 double bedrooms. The house benefits from UPVC double glazing throughout, full gas central heating with radiators in every room. Two large bathrooms, both with shower, bath/shower cabinet, basin and WC compliment this property, which is in superb, brand new condition. An additional downstairs WC further complements the property.
AVAILABILITY: RESERVED STC
|
IMAGES |
|
Amenities |
Ground Floor
Entrance Hall: UPVC door with thumblock for additional safety. Hall leading to stairs, ground floor bedrooms, downstairs WC and kitchen. Fire system control panels, and storage cupboard. Downstairs WC: Built in toilet and corner basin with mirror and energy efficient extractor fan. Bedroom 1: Window to front. Double wardrobe, 4-drawer unit, bedside table, 4 ft bed, fitted shelves, notice board, curtains, blind, desk and chair. Bedroom 2: Window to rear. Double wardrobe, 4-drawer unit, bedside table, 4 ft bed, fitted shelves, notice board, curtains, blind, desk and chair. Kitchen/Lounge: Large kitchen with modern fitted units, plenty of worktop space and many power sockets. Window over sink. Worcester high efficiency combi-boiler for hot water on demand. Dishwasher, washing machine & tumble dryer. 2 tall fridge/freezers with plenty of shelving space for each person. Lots of cupboard space. Gas hob, eye-level double electric oven, stainless steel extractor fan. Kitchen blends sociably into lounge with: Three large sofas, two coffee tables and a dining table with chairs. Wall mounted LCD TV and internet points. Window to side and large UPVC french doors open out onto: First Floor Landing: Approached from the ground floor stairs, the beautifully woodstained spindle ballustrading surrounds the first floor landing leading to: Bedroom 3: Window to front. Double wardrobe, 4-drawer unit, bedside table, 4 ft bed, fitted shelves, notice board, curtains, blind, desk and chair. Bathroom: WC, basin and bath with high powered electric shower. Beautifully tiled walls and floor. Window to front with patterned privacy glass. Chrome towel radiator. High powered energy efficient extractor fan. Lighted mirror. Bedroom 4: Window to back. Double wardrobe, 4-drawer unit, bedside table, 4 ft bed, fitted shelves, notice board, curtains, blind, desk and chair. Bedroom 5: Window to back. Double wardrobe, 4-drawer unit, bedside table, 4 ft bed, fitted shelves, notice board, curtains, blind, desk and chair. Second Floor Landing: Approached from the first floor stairs, a Velux window above provides greater natural light to the landing area leading to storage cupboard and: Showerroom: WC, basin and shower cabinet with high powered 10.5kW electric shower. Velux window to rear. Chrome towel radiator. High powered extractor fan. Razor light over mirror. Bedroom 6 ~ Attic: Velux window to front with blackout blind, and huge dormer windows to rear with blind and curtains. 2 double wardrobes, 4-drawer unit, fitted bed, fitted shelves, notice board, curtains, blind, desk and chair. Outside Rear Garden: Large low-maintenance patio area with garden furniture. Covered bike storage area. |
Location |
Continuing along Cathays Terrace, turn into Treorky Street (sometimes known as Treorchy Street) and number 22 is on right-hand side before you reach Merthyr Street at the end of the road. Click here for Google Map.
|


