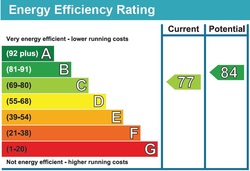|
|
55 Flora Street, Cathays55 Flora Street in Cathays is an 8-let highly specified mid-terraced house, completely renovated in 2014. Fully HMO licensed, 3-storey student house with 8 great sized bedrooms! The house benefits from brand new UPVC double glazing throughout, full gas central heating with radiators in every room. Three bathrooms, one with full sized bath and shower over, 2 with large shower cabinets, all with basin and WC, compliment this property. Each bedroom and the lounge has TV point for digital reception, and loads of electrical sockets throughout.
AVAILABILITY: RESERVED STC |
IMAGES |
|
Amenities |
Ground Floor
Entrance Hall: UPVC door with thumblock for additional safety. Hall leading to stairs, ground floor bedrooms, ground floor showerroom and lounge. Burglar alarm and fire system control panels. Bedroom 1: Window to front. Large built-in wardrobe, 3-drawer chest of drawers, 3 drawer bedside table, 3 long shelves, 4ft double bed, long desk, full length mirror, noticeboard and chair. Bedroom 2: Window to rear. Freestanding tall double wardrobe with long mirror, 3-drawer chest of drawers, 3 drawer bedside table, 3 long shelves, 4ft double bed, long desk, noticeboard and chair. Showerroom: WC, basin and shower enclosure with high powered electric shower over. Chrome towel radiator. Illuminated LED mirror and mirror cabinet for extra storage. Kitchen area: Large wide kitchen with walnut fitted units, plenty of beautiful sparkly worktop and many power sockets. Window over double sink. Worcester high efficiency combi-boiler for hot water on demand. Dishwasher, washing machine & tumble dryer. 2 huge fridge-freezers, with at least a shelf for each person. Loads of cupboard space. 2 gas hobs, 2 built under double electric ovens. 2 powerful stainless steel/glass extractor fans. Breakfast bar with stools. Recess under stairs for vacuum cleaner & ironing board storage. Kitchen comes equipped with small appliances, (microwave, toaster, kettle). Crockery / glasses / cutlery / cooking utensils / saucepans freely available on loan, upon request. Lounge area: Cosy sociable living area with 2 comfy large leather Sofas and glass coffee table. Drop leaf dining table with folding chairs. New 37" LED TV on tilt/turn bracket and shelf. Internet and telephone point. Large french doors to back garden. First Floor Landing: Approached from the ground floor stairs, the woodstained spindle ballustrading surrounds the large first floor landing leading to: Bedroom 3: Window to front. Freestanding tall double wardrobe with long mirror, 3-drawer chest of drawers, 3 drawer bedside table, 3 long shelves, 4ft double bed, long desk, mirror, noticeboard and chair. Bedroom 4: Window to front. Built in wardrobe, full length mirror, 3-drawer chest of drawers, 3 drawer bedside table, 3 long shelves, 4ft double bed, long desk, noticeboard and chair. Bedroom 5: Window to rear. Freestanding tall double wardrobe with long mirror, 3-drawer chest of drawers, 3 drawer bedside table, 3 long shelves, 4ft double bed, corner desk, noticeboard and chair. Bedroom 6: Window to side. Freestanding tall double wardrobe with long mirror, 3-drawer chest of drawers, 3 drawer bedside table, 3 long shelves, 4ft double bed, long desk, noticeboard and chair. Showerroom: WC, basin and shower enclosure with high powered electric shower over. Chrome towel radiator. Illuminated LED mirror and mirror cabinet for extra storage. Second Floor Landing: Approached from the first floor stairs, a Velux window above provides greater natural light to the landing area leading to: Bathroom: WC, basin and full sized bath with high powered 10.5kW electric shower. Chrome towel radiator, illuminated LED mirror and plenty of cabinet and shelving space. Bedroom 7: A huge room with large Velux window to front. Freestanding tall double wardrobe with long mirror, 3-drawer chest of drawers, 3 drawer bedside table, 3 long shelves, full sized double bed with built in bed frame, long desk, noticeboard and chair. Bedroom 8: Window to rear. Freestanding tall double wardrobe with long mirror, 3-drawer chest of drawers, 3 drawer bedside table, 3 long shelves, 4ft double bed, long desk, noticeboard and chair. Outside Rear Garden: Large low-maintenance patio area with picnic table and parasol. Clothes airer. Bike racks. |
Location |
Continuing along Crwys Road, turn into Dalton Street by ‘Shaws the Drapers’. Take the third left into Flora Street. Or from Cathays Terrace, turn into Flora Street by the Flora pub. No. 55 is 1/2-way down the terraced block on the right. (CF24 4EQ). Click here for Google Map.
|


